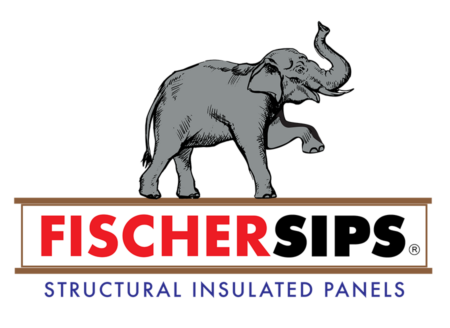Our Energy Efficient Projects
Our Structural Insulated Panel Projects
We have helped many families and businesses build strong, green, and affordable homes or offices using structural insulated panels (SIPS). Give us your designs and we will custom-build every piece for your project. This will help eliminate potential excess waste and help you build a less expensive home or office in a shorter time period. In the end, you’ll be amazed at how our eco friendly building materials helped you put together a remarkably energy efficient building or home.
XAVIER HOME


Super Bowl Village: Indianapolis, IN


Tannenbaum P3 Builders: Sagaponack, NY


Timberframe with SIP: Anywhere USA

Ferrier Project: Grandview, TX

Cantor P3 Builders: Wainscott, NY

Clyde May’s Distillery: Conecuh Ridge, AL

Von Speigel church Roof: Louisville, KY

SIPS over Metal Joists

